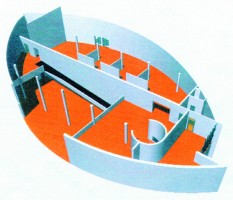The museum grounds comprise an area of 7,811 square meters. While creating the architectural design of the museum, the architect Peter Žalman had to take into account a number of constraints stemming from the unique location within the waterworks area. When searching for an appropriate form, the historic context of the site was an important inspiration. The northern border of the Roman Empire “Limes Romanus” (today near the border between Hungary, Austria and Slovakia) once led through the site. The notional form of the museum has evolved from the idea of a ship – the Roman galley, becoming a symbolic and timeless link between the past and the present. Based on this original idea the architect proposed a ship-like floor plan with vertical members symbolising oars, which support the main structure.
The building facade is a compact oval, with the south elevation opening up through the glazed curtain-wall that brings natural light into the museum’s central space. Further light is led into the spaces through roof lights and a horizontal band of high-level windows. The building design and its interior reflect fundamental needs of a modern art museum. One of the important aspects is a direct relationship between the interior and the exterior and a carefully considered external park and wider surroundings as part of the overall architecture of the place. The glazed curtain wall is a perfect mediator of this relationship. Externally, the character of the building is enhanced by coloured walls drawing on classical modernism – red, blue, white, grey and yellow. Viewed from a distance or from a bird’s-eye view, the building appears as if floating on the water surface. For purposes of a museum the most important aspect is the internal experience and the spatial layout. The contemporary display of artwork tends to prefer a generous hall-like space without any obstructions or subdivisions into smaller isolated rooms. Such open spaces provide flexibility for the presentation of exhibits of different types and sizes. The main exhibition space is on two levels connected via a ramp, allowing the presentation of large-scale artworks on the ground level as well as providing a visual connection between the two spaces. The upper level is also conceived as an open space, which can be subdivided into smaller rooms for display purposes through a system of vertical panels.
The main exhibition spaces are complemented by additional functional spaces – such as a lecture hall, an art shop and a café. The interior design was developed as collaboration between architects Peter Žalman and Zuzana Žalmanová. Over the short period of its existence, the museum has become one of Bratislava’s architecture landmarks.
Prompted by the change of the museum’s status, an extension to the Danubiana was approved in order to provide spaces for permanent exhibitions of Slovak and international modern art. The extension is designed as a series of interlinked pavilion spaces along the northeast shore of the peninsula. Its morphology is again connected with the place, the Danube waters, characterised through a metaphor of river waves, light reflections and undiscovered forces.









