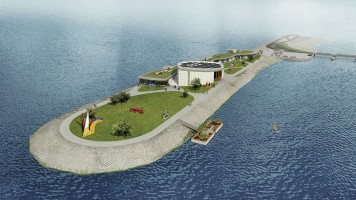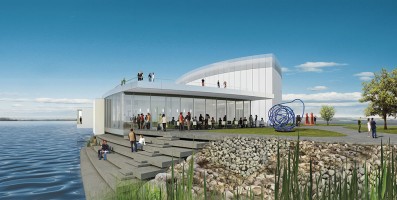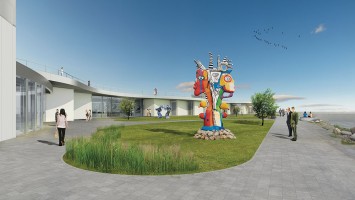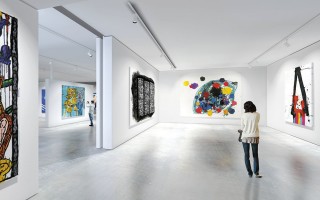My memories of my first encounter with the Danubiana are hazy. It was twelve years ago, soon after finishing university, when Vincent Polakovič first crossed the threshold of the studio of Peter Žalman, where I was working as a new graduate. Brisk activity prevailed in the studio and Peter always strove for balance: pragmatic projects for flats and reconstructions, but also cooperation with artists, town planning, interiors, regular injections of creativity and relaxation in the form of competitions – for a new town hall, monument, square, university or town.
Work on the Danubiana was an integral part of life in Žalman's studio throughout the time of my activity there. Coincidentally, only two months after its opening ceremony, my wife and I went to then-prospering Ireland in pursuit of new challenges. I could not guess then that after eight years, the story of the Danubiana would again become part of my professional life.
On 6 September 2008, at an accidental meeting under the Danube Wings during the first exhibition opening after our return to Slovakia – Peter Pollág's exhibition True Colours – Vincent Polakovič informed me about the ideas on the future of the Danubiana and the need to expand its exhibition spaces to accommodate the permanent collection of works by international, Dutch and Slovak artists. In the course of the academic year 2008/2009, on the initiative of Gerard Meulensteen, the project to expand the Danubiana became the subject of semester projects of ten students from the Eindhoven University of Technology and of an equal number of architecture students from the Slovak University of Technology in Bratislava. During their stay in Bratislava, the Dutch students visited the School of Architecture and the studio of Peter Žalman, where we together answered their questions relating to the construction of the Danubiana. Packed with many impressions, sketches and pictures, they went back home to work on the plans with great enthusiasm.
The students’ works were presented at a two-day workshop held in the Danubiana at the end of August and beginning of September 2009, and the depth, creativity and the level of detail visible in their designs were simply remarkable. The list of workshop participants included Prof. Ir. J. Post, several Dutch architects teaching at the University of Technology in Eindhoven and the director of Twentse Welle Museum in Enschede. On the Slovak side, I was joined by the architect Peter Žalman and Dušan Krajči, director of the Danube branch of the Slovak Water Management Authority. The first day of the workshop was devoted to presentations of individual student works, each of them offering an original solution to the lack of the exhibition space at the Danubiana. In spite of the variety of all the proposals, two alternative concepts were established by the end of the first day for further development. These were worked out in detail by two groups during the second day.
The first approach was based on preserving the singularity of the mass of the Danubiana, while substantially enlarging its dimensions. New exhibition spaces were proposed by means of increasing the height and width of the ark. In our group, we worked out a second concept, in which new spaces would be placed in a linear form along the north-eastern shore under a unifying roof, while preserving the proportions and dominance of the Danubiana. This concept finally gained the support of Gerard Meulensteen. One of the reasons for this was the minimum impact on the existing building, so that it could continue to function while the new pavilions were under construction.
At the beginning of November 2009, at Gerard's invitation, we visited Eindhoven and were honoured by being entrusted with developing a concept for enlarging the Danubiana in a detailed design. During numerous meetings and discussions with Vincent and Gerard, and with advice from Prof. Ir. J. Post, we gradually created a spatial and circulation diagram for exhibition and associated functions. This fulfilled the basic requirement of creating space for the exhibition of works from the permanent collection of Dutch, Slovak and International modern fine art.
The morphology of the new pavilions is a metaphor for water and the ever-present river, which uncompromisingly dominates and determines the character of the whole area. The roof as the water surface, gently undulating, bordering the banks and flowing around the ark, is a source of orientation for visitors, Ariadne’s thread and a Place du Tetre space for “surfing”. It also continues and widens the sculpture park. The exhibition pavilions freely arranged under the roof evoke the changeable landscape of the riverbed – gravel, boulders, wrecks, and vegetation. The new developments will include enlargement of the car park, extension of the art shop, a new cafe, and storage facilities. The great ambition is to construct a new pier on the river Danube so that visitors can arrive on boats sailing between Vienna and Budapest.
The Danubiana ark will continue its everyday life and regular rhythm of temporary exhibitions – as a cultural venue, place of pilgrimage and oasis. I am pleased that the captain and first officer allowed me to sail in its adjacent waters.
Ján Kukula








